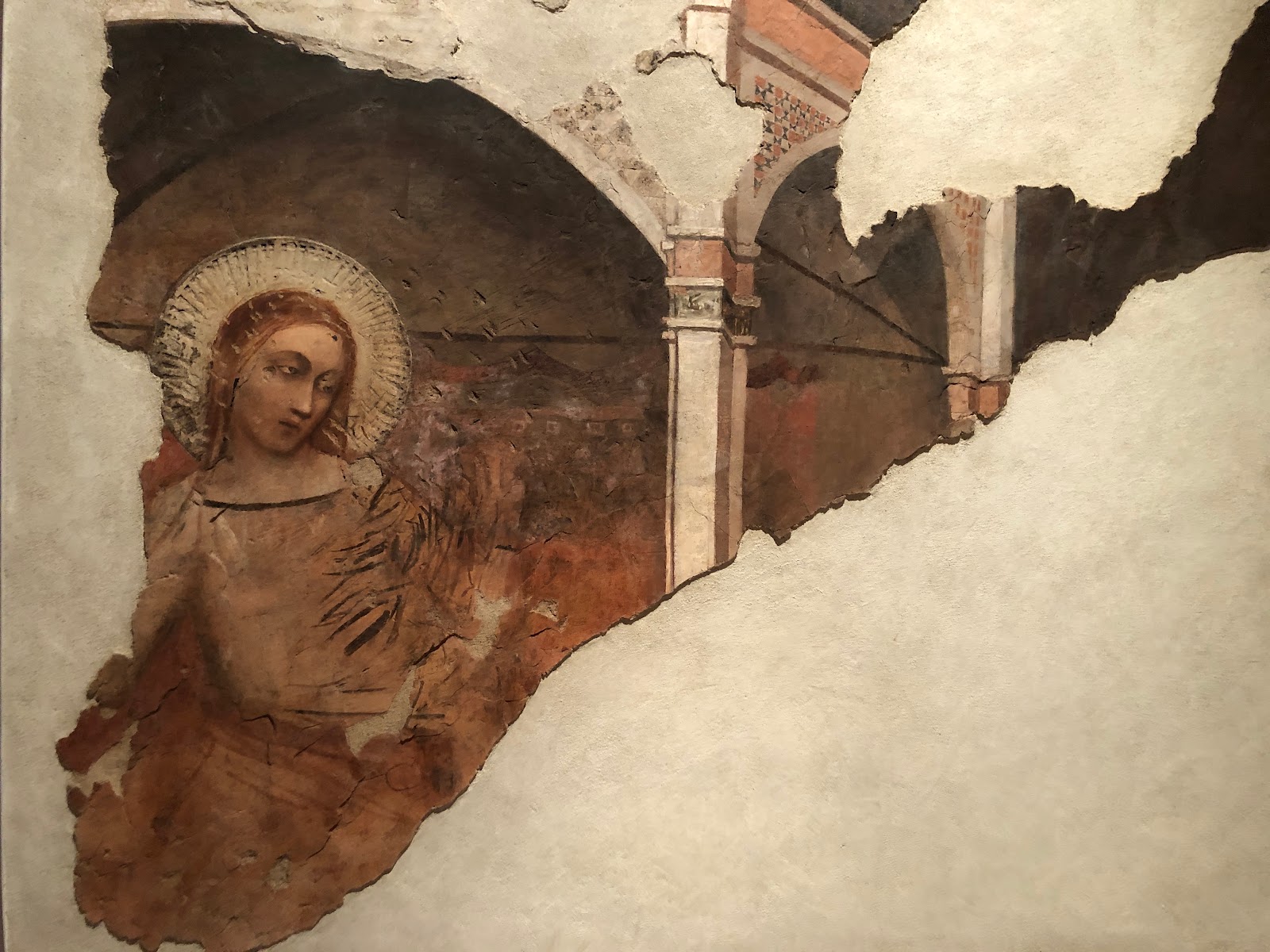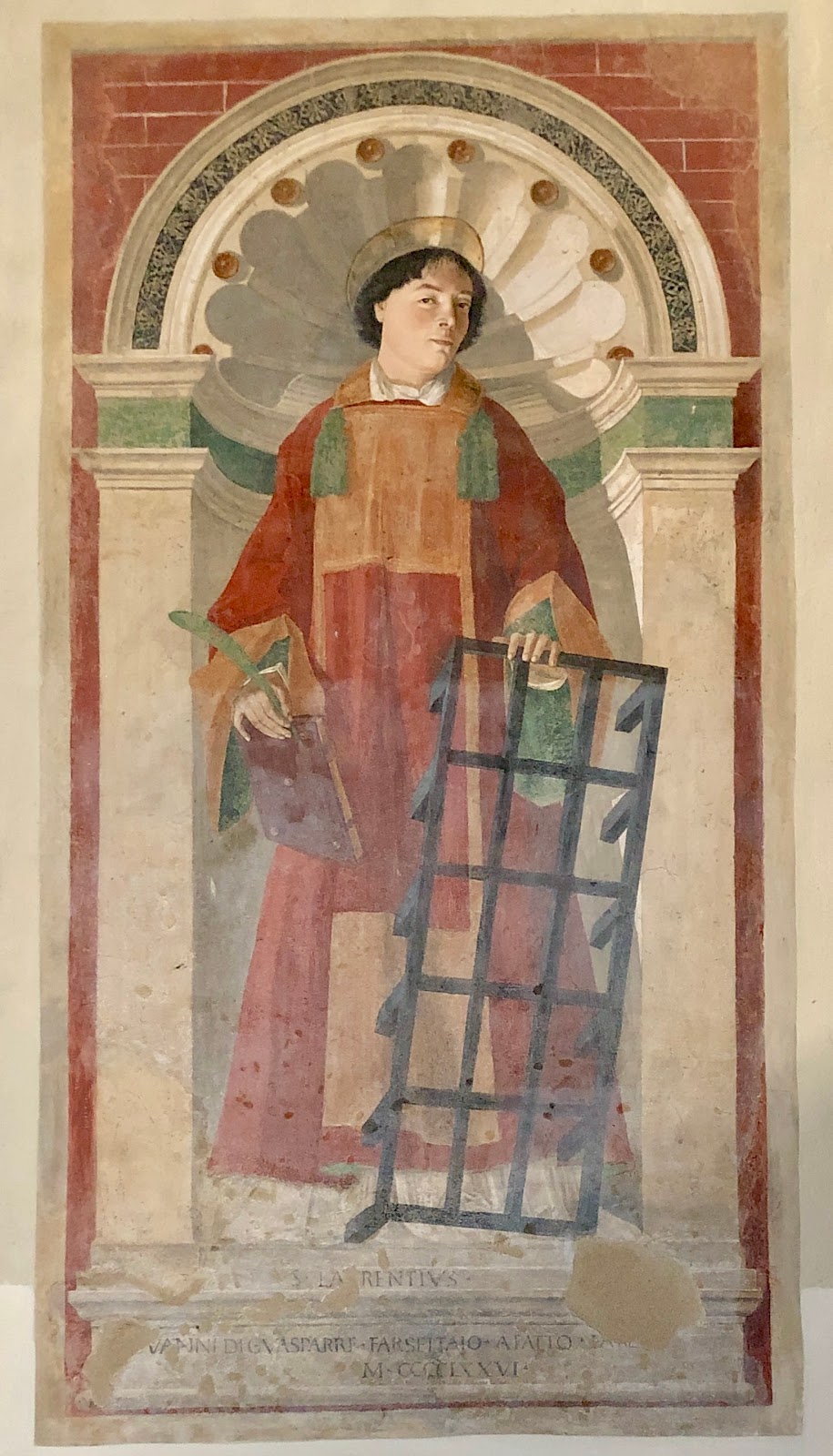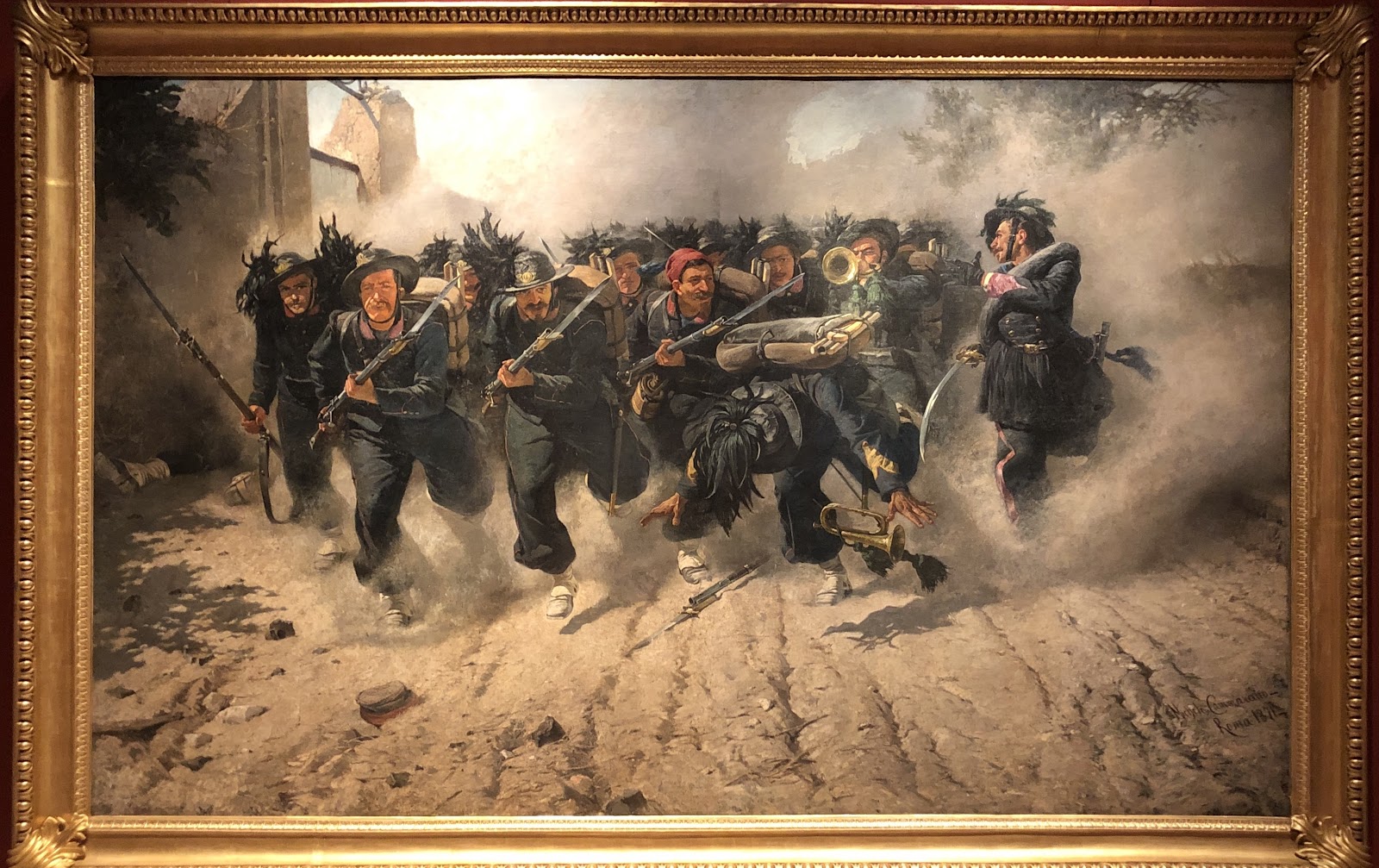In this article, I'd like to have a look at some domes, or to be more precise, the inside of domes. The word itself derives from the Latin domus which means 'house' and seems to have come into English via the Italian word duomo which can also mean 'house of God'. In Italy, duomo is the name commonly given to cathedrals such as the well-known Duomo at Florence, the cathedral of Florence. And like many cathedrals, it happens to have a dome (or, cupola) on top, a particularly famous one. Domes are often shaped like part of a sphere or one end of an egg, and have a circular base but, actually, there are many variations in shape, as we shall see. However, many of the structures which are crowned by a dome are not themselves circular so how does a circular 'roof' sit on a non-circular structure? If the structure is itself circular, such as the Pantheon in Rome (see below), then there's no problem (leaving aside 'statics' of course*); otherwise, a system of 'joins', or morphologically independent supports, is necessary and these are, below the dome: a drum - a round or polygonal structure like a drum - which sits on (normally) four large arches which, in turn, rest on very large and robust piers (or, massive columns). So let's begin.
In fact, there are domes on important buildings all over the word but here we will be concentrating on some in Italy. I would suppose that most people are familiar with the magnificent dome on Saint Peter's basilica in Rome, the principal church of Christendom, and as well, probably the one already mentioned in Florence; but the oldest dome in Rome is the one on top of what was in fact a pagan structure, the Pantheon - a Greek word (πανθειον) meaning '(temple of) all the gods'. That dome is regarded as an engineering marvel (to use a cliché), apparently being made entirely of concrete; the building itself is also interesting because it is circular. To some, it may seem obvious that the main structure beneath a circular 'roof', such as a dome, would also be circular, but, as we shall see, this is not necessarily the most usual situation; indeed, neither Saint Peter's nor the Duomo of Florence is a circular building. The inside of the Pantheon dome is modelled (in concrete) so that it looks like superimposed rings of squares which become gradually smaller and smaller as they approach the opening in the centre.
Continuing in much the same direction, still in Rome, we arrive at the marvellous basilica of Sant'Andrea della Valle where those in charge have had the clever idea of mounting large mirrors in the central nave so that visitors can admire the ceiling frescos - without damaging their necks at the same time! This church is what might be described as a 'typical' Baroque enterprise, at least as far as its ceiling decoration goes: the entire surface, including the dome, is frescoed. As with other such domes, this one rests on a fairly high fenestrated drum which in turn sits on four very large arches, visible in the photo, supported by four very large piers; in fact, standing in the crossing, one is reminded of Saint Peter's basilica, though on a smaller scale.
Continuing in the direction of the Stazione Termini - Rome's main railway station - and passing, because not open, the wonderful church of San Carlo alle Quattro Fontane, a masterpiece by Francesco Borromini, and the comparatively restrained architecture of the church of Santa Susanna alle Terme (still closed after many years), designed by Carlo Maderno in 1603, we find, directly opposite across the piazza, another church masterpiece, this one called San Bernardo alle Terme, whose modern construction commenced in 1598. (And looking back across the piazza, to the right, is the home of one of Bernini's masterpieces, The Ecstasy of Saint Teresa, in the small Baroque church of Santa Maria della Vittoria; Rome supposedly has around 900 churches!).
This smallish church, and its dome, are especially interesting as it occupies one of the two remaining giant towers which were originally situated in the long-gone perimeter walls of the nearby Baths of Diocletian (terme), those remains now a church and museum; this particular tower was apparently a place used for playing ball games (a spheristerium) and its dome is, from what I can discover, part of the original Roman structure. The present church preserves the circular form of the tower and its only source of light, the oculus (the eye, in Latin) in the centre of the dome, exactly the same as occurs in the Pantheon! Apart from the dome with its 'honeycomb' pattern, this church is relatively simple inside but does contain eight gigantic plaster statues of saints, all very good.
Finally, as far as Rome is concerned, I want to include another masterpiece by Francesco Borromini, the church of Sant'Ivo alla Sapienza. Again, after two visits and a long wait for the scheduled opening time, disappointment: I wasn't able to see inside! However, the exterior of the church is fantastic (literally) and the four-sided, two-storey courtyard is wonderful. The first architect whose name I can find was Pirro Ligorio (1565), followed by Giacomo della Porta (1579) - responsible for the courtyard buildings - who in turn was followed by Borromini in 1632 (although the complex dates back to the foundation of the University of Rome in 1303).
From what I have read, the design of Saint Ivo is unique in church architecture as it is based on the triangle! Each of the corners (of the triangles) is cut by a semi-circular shape - creating chapels - turning the floor-plan into a six-sided figure; the segmented 'dome' has a lantern with a spiralling top on it. The photo above gives at least some idea of what may be inside but, to know for sure ... well, that's another trip, isn't it?
Now we move north to Tuscany and begin in an ancient hill-top city called San Miniato. At certain times in its history it was quite a rich place and this can be seen in the wonderful interior of one of its churches, the Santuario del Santissimo Crocifisso (the Sanctuary of the Most Holy Cross).
Recently restored and looking wonderful in the early-summer sunlight, this smallish Baroque structure is situated on a steep hill in the centre of San Miniato. Although quite restrained externally, once inside, all stops are out and the eye feasts on a mini version of some of the great Roman churches: everywhere is painted, and decorated with statues, especially the main and two lesser altars, the latter being adorned with wonderful trompe l'œil columns and angels. This time we have a circular dome resting on a circular fenestrated drum.
Closer to Florence, in the church of the Badia delle Sante Flora e Lucilla in Arezzo, is our next example: the dome is not large and, in reality, is not a dome at all! It is a painting of the interior of a dome, an oil painting on a large circular canvas, a brilliantly contrived perspective exercise, designed to do duty for the more expensive real thing! The illusion is so convincing that, if you weren't really paying attention, you could easily walk out of that church convinced that it had a largish, dark dome. The canvas, which includes a painted oculus, sits exactly where a physical dome would sit, thereby increasing the sense of its 'reality'. The illusion is of a segmented circular structure supported by a drum composed of columns and windows.
Having arrived in Florence itself, rather than going off to visit the incredible dome of the Duomo, designed by Filippo Brunelleschi (1377 - 1446), let's cross the Arno and, on the south side of the river, visit the lively Piazza Santo Spirito and its homonymously-named church of ... Santo Spirito! This is one of my favourite churches in Florence, not only because it too was designed by Brunelleschi (from1434) but also because it is, as are so many churches, a sort of art history lesson, or a museum - without actually being one! Its many side-altars are decorated with altarpieces painted by important artists, it has a vestibule designed by Andrea Sansovino and a sacristy designed by Giuliano da Sangallo, as well as a beautiful garden in the centre of its cloister.
A short distance from Florence is the beautiful small city of Pistoia, our next destination. Here, the large exterior dome of the smallish octagonal basilica of Santa Maria dell'Umiltà, designed by Giorgio Vasari (completed 1569), is clearly modelled on that of Brunelleschi's dome for Florence cathedral. But the interior of the dome is very interesting as it seems to contain no overt religious symbolism at all; and the same can be said for the smaller dome pictured here, decorated with concentric rows of small squares in each of which is a flower; the four pendentives, painted red, are further decorated with a large shell: both shells and flowers have a long history of symbolic meanings, Christian yes, but also pagan (for instance, the shell which carries the goddess in Botticelli's Birth of Venus). I don't know whether or not Vasari is responsible for this dome over the vestibule of the church, but it is an extremely elegant and virtually secular solution!
To conclude, we hop on a train and head south, to the wonderful island of Sicily where we get off at Catania, on the east coast. Catania is a beautiful city, full of Baroque churches, many lovely black-and-white palazzi, incredible views (not least of its neighbour Etna) and .... food! As everyone knows, Sicily has been occupied by people from all over the place, from the Greeks to the Romans, from the Arabs to the Normans to the Spanish; all have left their mark and the first dome we are to have a look at was in fact part of a Roman baths.
* In the first paragraph, I mentioned the word 'statics'; statics is that branch of engineering which considers the implications of weight on the vertical and lateral equilibrium (stability) of buildings. A good example is the so-called 'flying buttress' of Gothic cathedrals: those buttresses 'push' against the walls of the building, walls which are receiving downward and outward pressure (or thrust) from the heavy structure resting on them, namely, the roof. It has been discovered that in the construction of the Pantheon, the exterior walls are actually higher than the inside view of the dome would suggest; this extra exterior height provides a kind of hidden buttressing against the weight of the dome. The concrete dome itself was constructed using a variable recipe for the concrete, allowing the dome to be ever lighter as it reached up towards the oculus. A similar 'hidden' buttressing system is used in the walls of the Baptistry of San Giovanni in Florence.

























